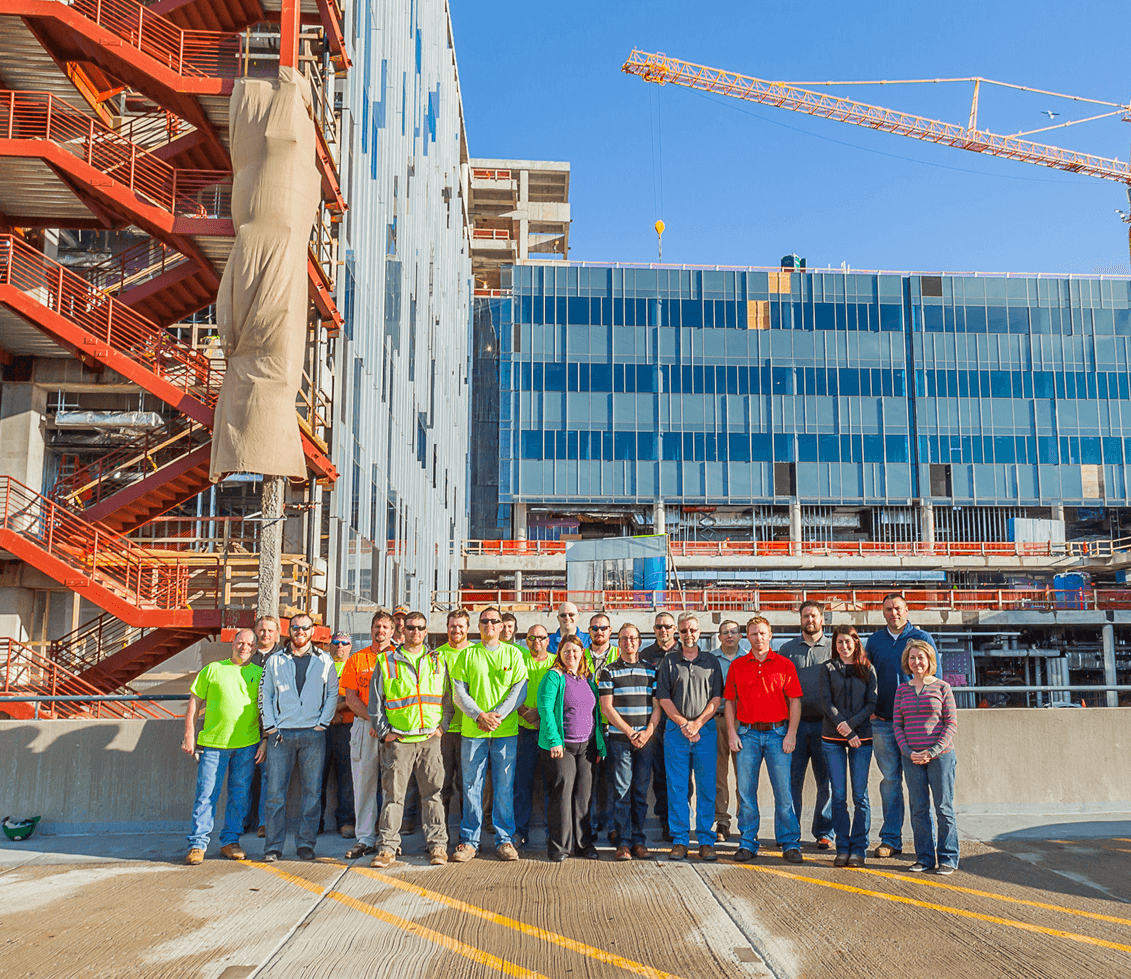Buffett Cancer Center

This state-of-the-art new building in Omaha is a concrete structure that includes 3,700 tons of rebar, 45,000 cubic yards of concrete and if you stacked up the 50,000 sheets of 5/8”drywall in the building, it would be twice the height of the Empire State Building! There are also five existing research/hospital buildings that the Cancer Center connects with via skywalks.
Over the course of the project, our craft labor peaked at just over 150 workers, so coordination and planning were two keys to the project’s success. The site team of project managers, project engineers and foreman met weekly to pre-plan for all material, manpower needs, tools and equipment on two-week schedules. These weekly meetings also entailed reviewing labor feedback, work completed and setting production goals for each crew. The process helped our team hit all milestones and meet or beat all dates!
This was a congested work site so all deliveries had to happen before and after working hours. Our sheet metal department even went to a night crew just to get ductwork into the building. We actually had over 15,000 deliveries to this job. The Buffett Cancer Center is set to go live mid-summer, 2017 with the goal of being an NCI Comprehensive Cancer Center, a designation shared by only 45 facilities in the U.S.