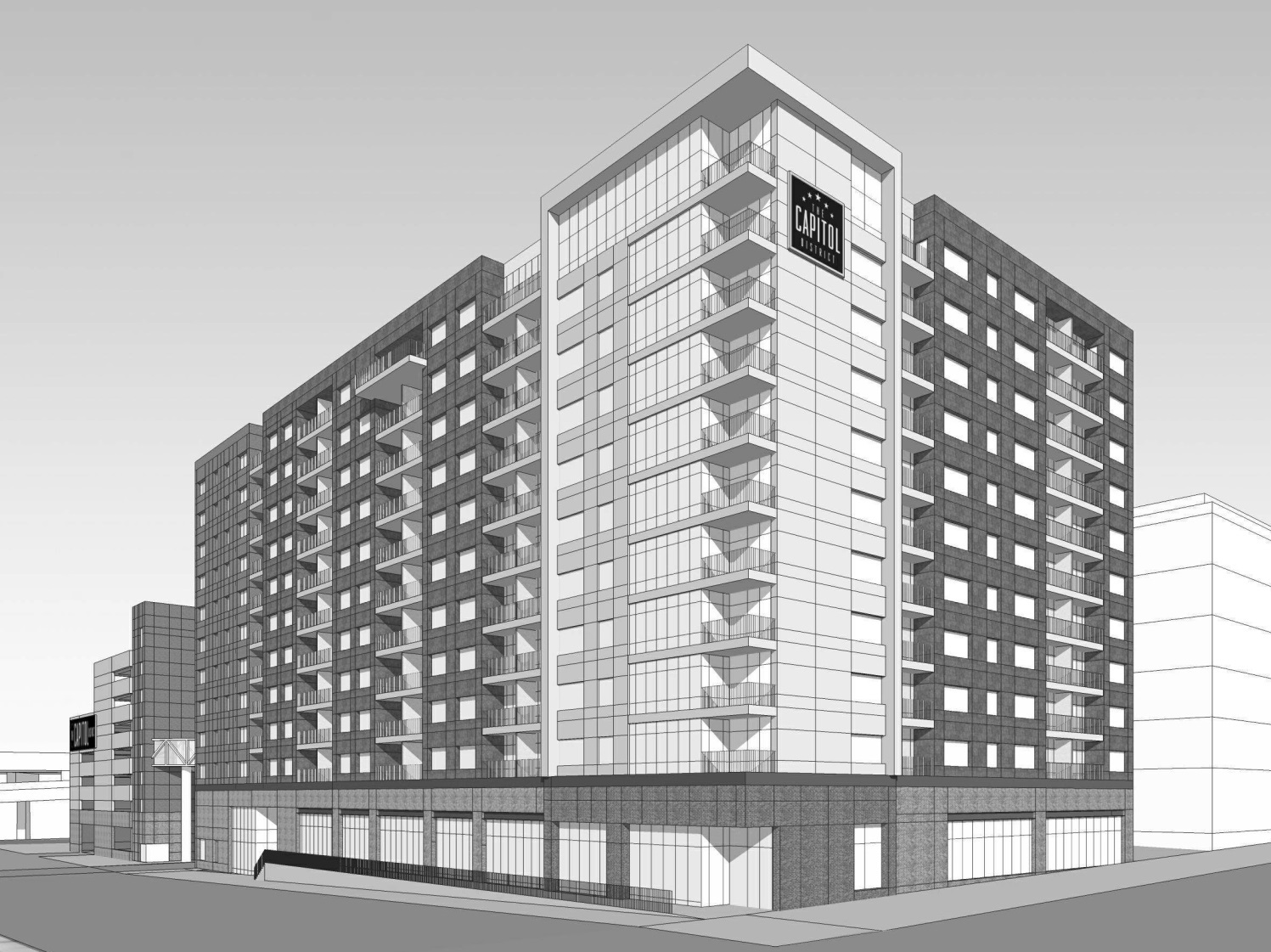Capitol District

This 250,575 square-foot, 12 story apartment building contains 218 units as well as two levels designated as commercial/retail space. This project took advantage of our VDC/BIM capabilities and used that information to aid in the prefabrication and kitting of material for each of the 218 individual apartment units. We began by drawing the domestic water, sanitary waste and sanitary vent systems within the coordinated model, standardizing each apartment type for ease of prefabrication and installation. We used our BIM drawings to prefabricate complete riser assemblies for over 70% of the apartments and made kits containing the fittings and accessories required to put together the non-prefabricated apartments. This process simplified field work and made it safer to perform by bringing it into the controlled environment of our fab shop.