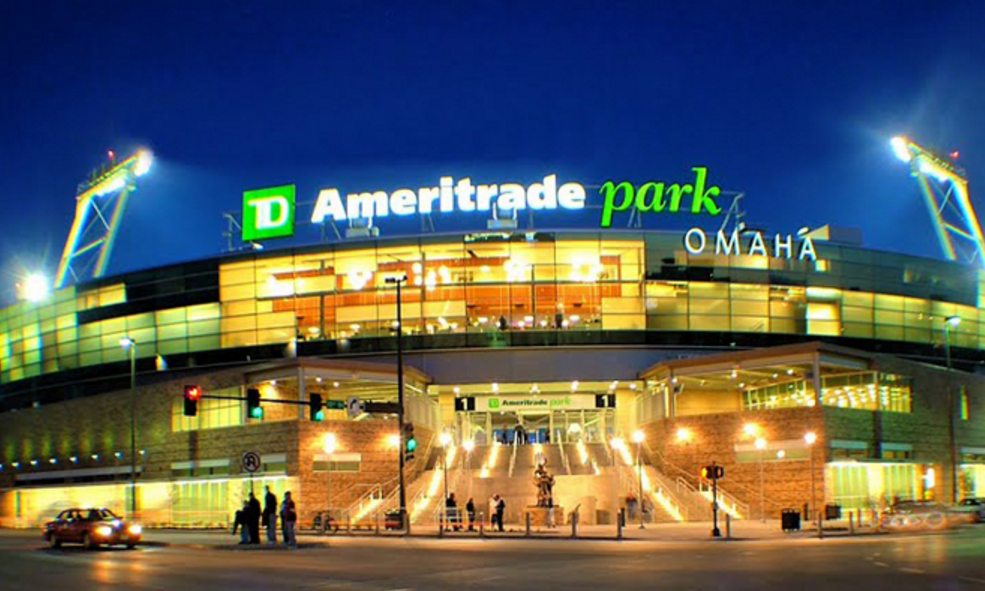TD Ameritrade Stadium

The TD Ameritrade Baseball Stadium features 197,000 square feet of mixed-use space with many areas air conditioned and many open to the elements. This project includes 840 tons of cooling, split slab construction, variable flow volume refrigeration equipment, acid waste poly-fuse seal piping, variable radius elevated ductile iron water distribution, an 8,000 GPM storm water lift station and 13 commercial grade kitchens. We prefabricated 100% of the restrooms offsite and shipped them just in time for installation.
Waldinger led CAD management for the entire team on this fast-paced project. The highly detailed coordination process utilized 3D BIM and was collision-checked with Navis Works. This project was completed on time for owner occupancy thanks to this successful coordination process. The Waldinger Corporation performed all HVAC, plumbing and specialty piping and the test and balance scopes of work.